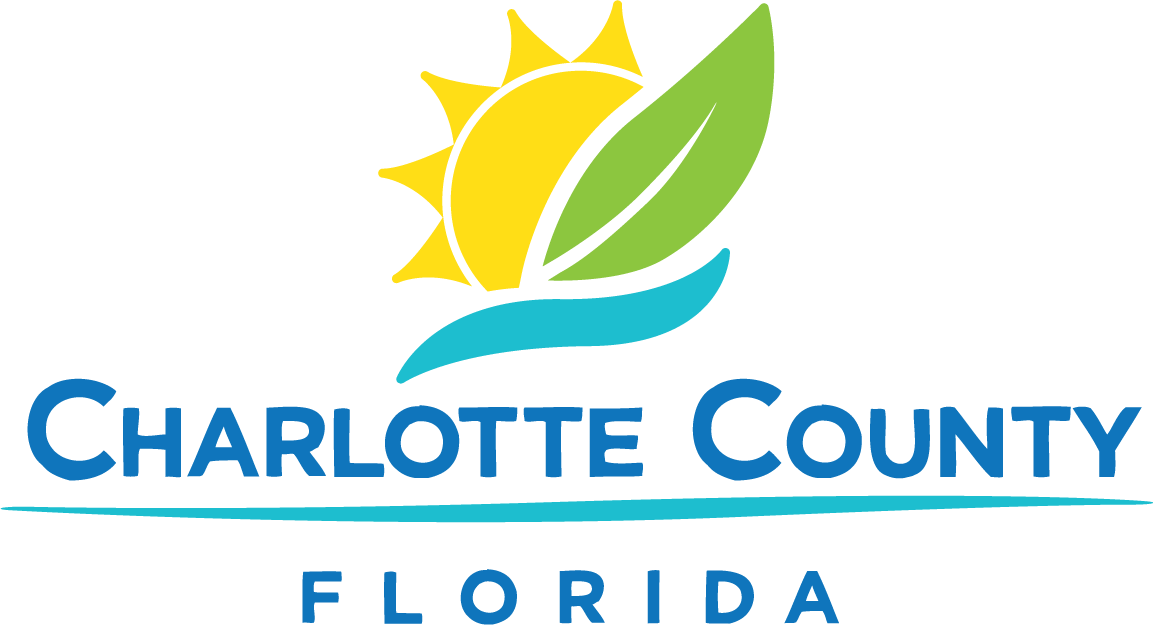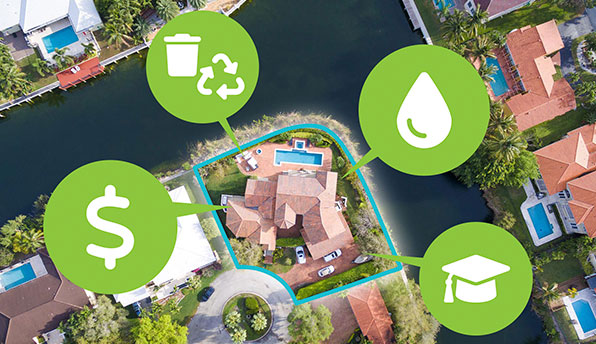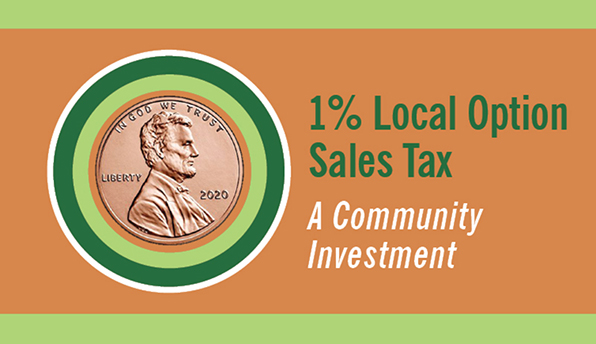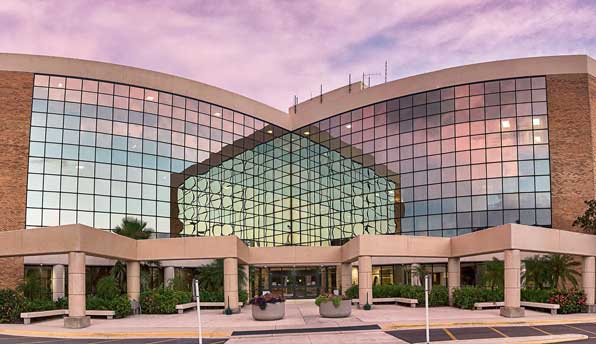Map 1: Future Land Use Map is available for download or you can purchase a printed copy here: Map Gallery
- Chapter 1: Future Land Use Element updated January 22, 2009
- Map 2: Urban Service Area Overlay District
- Map 3: Special Surface Water Protection Overlay District
- Map 4: Bridgeless Barrier Island Overlay District
- Map 5: Potable Water Wellheads and Protection Area
- Map 6: Historical Sites
- Map 7: Charlotte Harbor Community Redevelopment Area
- Map 8: Charlotte Harbor Community Plan Areas Targeted for Potential Acquisition
- Map 9: Airport Overlay District
- Map 10: Babcock Ranch Overlay District
- Map 10A: Burnt Store Area Plan FLUM
- Map 10B: Burnt Store Area Plan
- Map 11: Babcock Ranch Overlay District
- Map 11A-1: Babcock Ranch Overlay District Conceptual Town Center
- Map 11A-2: Babcock Ranch Overlay District Conceptual Village Center
- Map 11A-3: Babcock Ranch Overlay District Conceptual Hamlet
- Map 11A-4: Babcock Ranch Overlay District Conceptual Master Plan
- Map 11B: Babcock Ranch Overlay District Primary Drainage Map
- Map 11C: Babcock Ranch Overlay District Primary Internal Transportation Plan
- Map 11D: Babcock Ranch Overlay District Transportation Cross Sections
- Map 11E: Babcock Ranch Overlay District Recommended Network Improvements
- Map 11F: Babcock Ranch Overlay District Primary Greenway Plan
- Map 11G: Babcock Ranch Overlay District Primary Flowway Plan
- Map 11H: Babcock Ranch Overlay District Primary Utility Corridor Plan
- Chapter 2: Transportation Element updated January 22, 2009
- Chapter 3: Natural Resources and Coastal Planning Element
- Chapter 4: Infrastructure Element updated January 22, 2009
- Chapter 5: Recreation and Open Space Element
- Chapter 6: Housing Element
- Chapter 7: Intergovernmental Coordination Element updated December 12, 2008
- Chapter 8: Capital Improvements Element newly adopted November 12, 2008
- Chapter 9: Historic Preservation Element
- Chapter 10: Community Facilities Element
- Chapter 11: Public School Facilities Element






