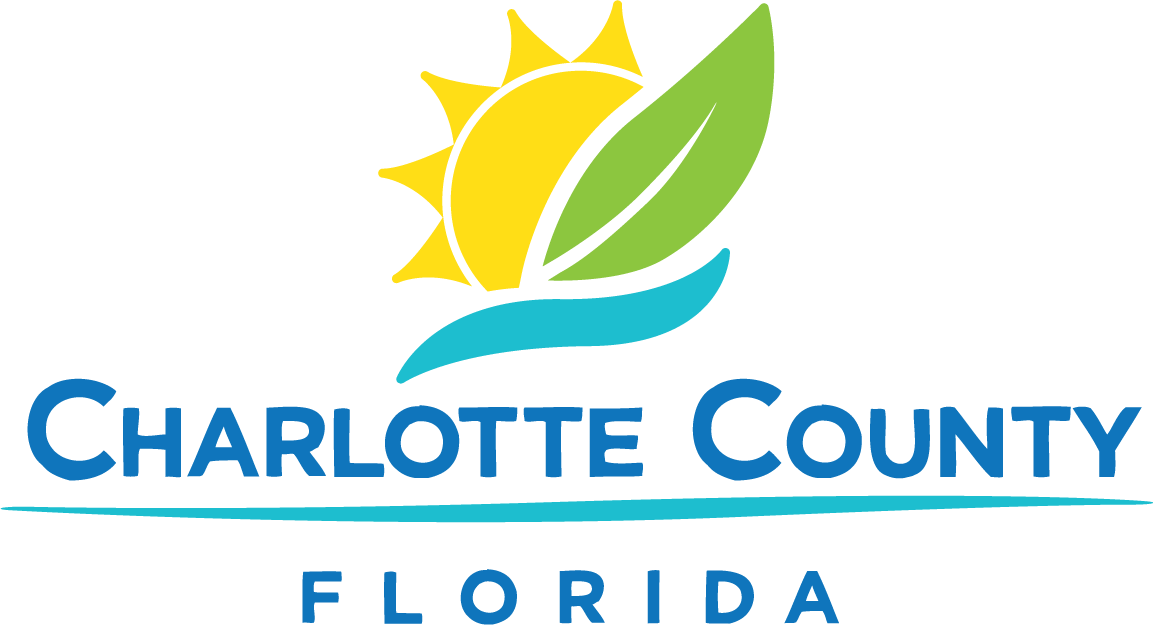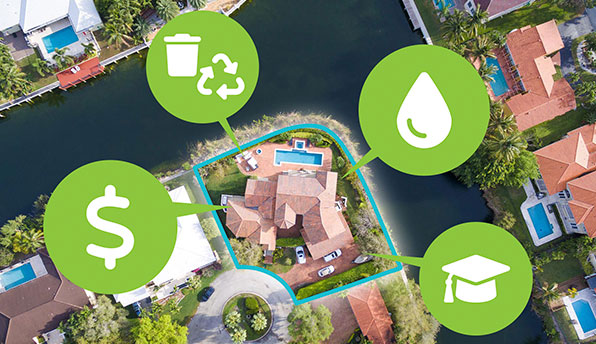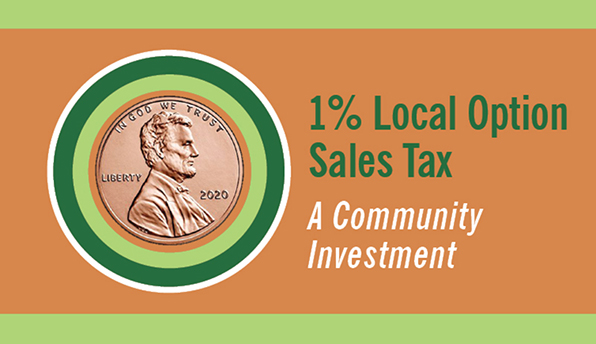Installation of a storage shed on a residential site
Accessory structures, such as sheds and detached garages, are included in the property’s maximum lot coverage and would be required to meet all accessory structure compatibility standards. To ensure compliance with zoning requirements, please call Zoning at 941.743.1964 to confirm the maximum lot coverage before purchasing these structures.
- Small/Detached Sheds (100 sq. ft. or less): Only need a zoning review and a building permit. No building plans review is required.
- All Other Sheds: Must have a zoning review and a building plans review prior to permit issuance
- One shed structure per permit.
- Sheds exceeding 400 sq. ft. require a contractor (F.S. 489.103(21))
Note: A building permit is not required for plastic or rubber manufactured type sheds (68 sq. ft. or less) in area. However, they must comply with zoning setbacks, and must be moved and secured if there is the threat of a tropical storm.
Required Forms & Documents
All documentation: If applying in person, 2 original signed/sealed sets when required; if applying online, 1 original signed/sealed set when required
- Application for Construction Permit
- Tree Permit Application: Must accompany the permit application if trees are being removed and/or lot clearing is necessary
- Affidavit for Accessory Structures
- Letter of Compatibility of Accessory Structures: Required for structures over 250 sq. ft. Please provide a color sample of the primary dwelling and a color sample of the primary dwelling and a color sample/manufacturer's brochure for the accessory structure.
- Notice of Commencement (1 copy signed and recorded): Any improvement for which the direct contract price is greater than $5,000. This form must be submitted prior to scheduling the first inspection.
- Drawings/Plans/Engineering:
- Plastic or Rubber Type Sheds - 48 sq. ft. or less only: Manufacturer’s brochure suffices.
- Pre-Manufactured - DBPR approved sheds only: Proof of Florida DBPR Approval and approval number. Must provide tie-down/foundation requirements from the shed's manufacturer or original signed and sealed engineering plans. Must provide the proposed final floor elevation.
- Site Built - Sheds that will be site built and more than 100 sq. ft. require:
- Original signed/sealed construction plans by an engineer/architect: Must be wet seal if applying for a permit through our office in person/paper. Digitally signed/sealed engineered plans for contractors using our online portal; or,
- Plans and shed can be designed to comply with a prescriptive method approved by the Florida Building Code. One approved prescriptive method is the Wood Frame Construction Manual. It must be followed exactly.
- Product Specifications: Please provide the complete number for materials (e.g. windows, doors, roof covering, siding, soffits, etc.) to include the number after the decimal point – not the revision “R” number (i.e. 251 is the general number with several different configurations – complete number would be 251.1, etc.). Product approvals can be researched at floridabuilding.org/pr/pr_app_srch.aspx (FL #s) or miamidade.gov/building/pc-search_app.asp (NOA #s)
- Elevation Certificate (Final): If a shed is over 250 sq. ft., a certificate prepared by a registered surveyor, is required if the property is in the Special Flood Hazard Area. The certificate must be submitted for approval prior to requesting final inspections. The document may be emailed to FloodInfo@CharlotteCountyFL.gov.
- Site Plan: Required for any type of shed. Not required to be signed/sealed. Must show the proposed structure(s), the setbacks from the structure to the property lines, seawall, or mean high water line to the structure, any easements on the property, and street names.
- Subcontractor Worksheet: Required if contractor is hiring a subcontractor to perform any electric, mechanical, plumbing, or roofing
- Owner-Builder Permit Information: Please read this information about what and who may qualify for an Owner-Builder permit. An Owner-Builder Disclosure Statement Form must be completed.
Fees
At Time of Application
- Zoning Flat: $22
At Time of Issuance
- Building Flat: $90 (if 100 sq. ft. or over)
- Surcharge: $4
- Right-of-Way Review: $90
Note: Payments by check should be made payable to either "CCBCC" or Charlotte County Board of County Commissioners. Payments are also accepted by Mastercard or Visa credit or debit cards.
Eligible Licenses for This Permit
- Owner-Builder: Must not rent or sell the property within one (1) year of completion of the permit
- Certified Building
- Certified General
- Certified Residential
- Registered Building
- Registered General
- Registered Residential
Department Reviews
- Intake/Sufficiency: A review of the application and its required documents to verify completeness for acceptance and payment of initial fees
- Building: A review of the proposed work to ensure that the structure will be in compliance with the applicable structural requirements of the Florida Building Code. This also includes wind loads and flood loads.
- Right-of-Way: A review the proposed work for impacts to the county right-of-way (ROW) and/or easements and determine what, if any, inspections will be required
- Zoning: A review the proposed work for compliance with the land development regulations. This includes zoning, setbacks and any other regulations pertaining to the location and type of structure.
Inspections
- Dependent upon the project location and scope of work. Inspections will show on job card.






